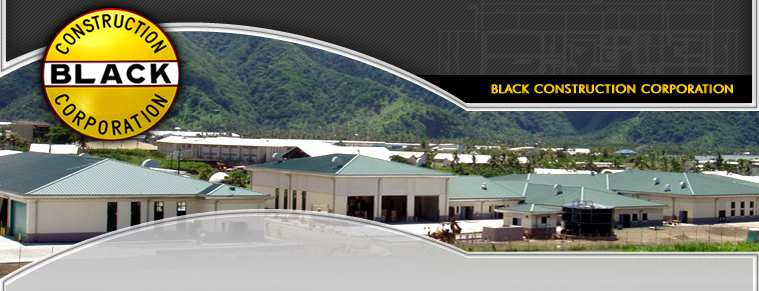U.S. Army Reserve Training Center, American SAMOA
 The construction of the U.S. Army Reserve Training Center is comprised of four separate structures including a training facility, organizational storage and maintenance shop, parking garage and ancillary pump house with a total useable area of 6,602 SM (71,057 SF). The solicitation was based on fully developed construction documents and Black Constructions proposal was deemed most advantageous to the Navy, although the cost was not the lowest submitted. With a contract value of over $15.0M, the USARTC project was the largest single construction project in American Samoa in over 25 years.
The construction of the U.S. Army Reserve Training Center is comprised of four separate structures including a training facility, organizational storage and maintenance shop, parking garage and ancillary pump house with a total useable area of 6,602 SM (71,057 SF). The solicitation was based on fully developed construction documents and Black Constructions proposal was deemed most advantageous to the Navy, although the cost was not the lowest submitted. With a contract value of over $15.0M, the USARTC project was the largest single construction project in American Samoa in over 25 years.
The project is located on a 6.1 acre land parcel adjacent to Pago Pago International Airport in Tafuna, American Samoa isolated from the international airport’s AOA area. Work in advance of actual building construction included the relocation of approximately 3,500 LF of existing FAA power and communications ductbanks between the Pago Pago approach tower and FAA regional operations center. These lines which ran roughly down the center of the project site were moved outside the USARTC property boundaries. Once this work was completed site excavation, building pad preparation and utility work commenced.The buildings consist of reinforced concrete foundations with concrete floor slab thickness based on building utilization. Ground slabs in the parking garage and maintenance bay are 230mm thick while the training building slabs are 150mm. As the slabs were completed work then proceeded on structural steel erection which utilized both pre-engineered technology and conventional steel framing.
As the conventional steel structure for the training building required the reinforced bearing masonry to be completed first, steel erection initially commenced on the pre-engineered parking garage, followed by the maintenance bay and finally proceeding to the training building as the masonry was completed. Although the buildings of the training center are all “single” story, the complex roof design and area separation requirements, resulted in the CMU block walls being in excess of 7650mm (25’) in many locations. As the steel and deck erection was completed, rigid insulation followed by a standing seam metal roof. It should be noted that the project specifications prohibited splicing of the roof panels.
The vast majority of the panels are in excess of 16,800mm (55’) which necessitated the need for well planned and coordinated inland shipping from the Pennsylvania plant to west coast steamship lines and finally to the site.Exteriorly, all buildings are finished with a tri-color EIFS system including wainscot and crown trims. A notable feature of the exterior finishes is the 14 gauge stainless steel gutter collection system unusual in size, due to a single ten-foot section of the gutter would hold over 900 pounds of water should it ever fill to full capacity. Windows and doors are blast resistant rated to comply with federal anti-terrorism/force protection standards.The multi-use nature of the center mandated that the interior finishes match the end use of the individual buildings. From a functional painted finish in the Parking Garage to a specialized 7.5Ton overhead gantry crane in the Maintenance Bay to a fully furnished commercial kitchen the interior finishes run the gamut for institutional facilities. The classrooms and administrative areas are furnished in a traditional office type environment of painted gypsum demising wall with solid maple chair and picture rail accents solid maple doors and carpeted floors. A significant modification to the contract added the collateral equipment which included all office and classroom furnishings, physical fitness training equipment, wire storage cages with racks and shelves, and kitchen equipment.
Included in the project are full mechanical, fire protection, electrical, communications and security systems as well as force protection and anti-terrorism measures. As part of the fire system a 33,000 gallon glass lined water reservoir was installed providing full system capacity for the fire sprinkler system.
Final site work on the project included the concrete paving of 13,700 SM, 150 stall parking lot and landscaping including grass and initial lawn maintenance. Unique on the island of American Samoa, the site storm water is collected by a series of a 6.5m deep seepage wells. The wells, lined with perforated pre-cast concrete liners, capitalize on the stratified and fractured nature of the natural basalt formation to collect and dissipate water volume up to ten year storm levels.

Guam Contractors Association 2004 Excellence in Construction Awards
Commercial $10-15M-Category Winner
[hr]
