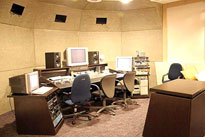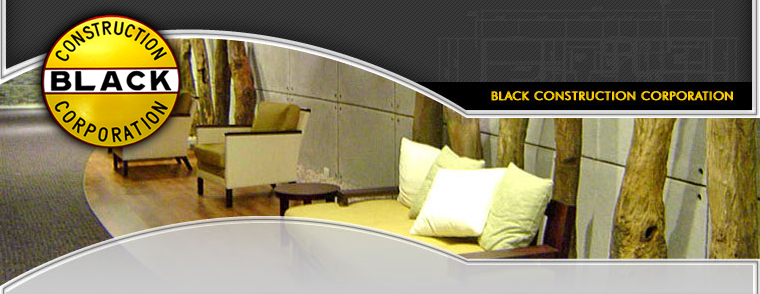ABS-CBN ELJCC I-Post (Level 3) Fit Out Project
 The ABS-CBN ELJCC project is a single floor, 3,200 square meter facility, mixed use for offices and several sound/recording studios. Prime contractor’s scope of work is inclusive of all civil/architectural fit-out works, Mechanical HVAC, Electrical, Fire Protection, Sanitary and Plumbing works. Project duration is four (4) months plus an additional three (3) weeks time extension for additional works.
The ABS-CBN ELJCC project is a single floor, 3,200 square meter facility, mixed use for offices and several sound/recording studios. Prime contractor’s scope of work is inclusive of all civil/architectural fit-out works, Mechanical HVAC, Electrical, Fire Protection, Sanitary and Plumbing works. Project duration is four (4) months plus an additional three (3) weeks time extension for additional works.
Architectural works comprises of drywall partitioning with mixed wall finishes of wallpaper, paint, MDF and Fiber Cement Wall Claddings and padded fabric panels for the studios. Notable for the studio wall treatments are the pyramidal and Quadratic Resonance Diffusers for acoustic treatment. Ceiling works is generally accented gypsum featured ceiling for the offices and acoustically rated gypsum, pyramidal diffusers and insulated suspended ceilings for the studios.
 Notable for the HVAC would be the use of 33 units of Heating/Cooling pumps for all the offices and the installation of chillers for the studios.
Notable for the HVAC would be the use of 33 units of Heating/Cooling pumps for all the offices and the installation of chillers for the studios.
The only significant challenge that we have encountered during the course of the project was the installation of the Ducting system for the HVAC of the studios. The following hindrances were also experienced;
- The height of the duct installation was significant since we had to deal with an installation height of 8.00 meters coupled with small room spaces in some of the studios.
- The plenum space above the ceiling was restrictive considering the quantity and the sizes of the ducts and “pass-thru” ducts that converge within that limited space. This considering also the other utilities such as electrical and fire protection works which would still be installed inside the area. Not counting the lay-out and installation of the special ceiling hangers.
- The testing requirements for the ducts called for smoke and light testing. Considering what was already mentioned above in items 1 and 2, this task was also very difficult to execute.

The solution provided for the items mentioned were proper scheduling and timing of the installation works. Each trade work were properly coordinated and scheduled for specific timeframes. As such, overcrowding of workers and materials as well as “clog-ups” in limited spaces and restrictive work area heights were “mostly” avoided. Completing this scheduling of works is the early preparation and regular updating of the “combined services drawings” were also of regular coordination meetings with all the concerned trade contractors.
Notable Feature:
Recording and Sound Studios
[hr]

