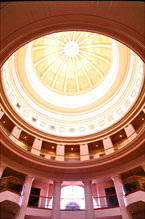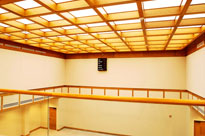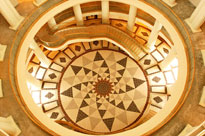Palau National Capitol Relocation, Phase II Republic of Palau


All the buildings have one or more elevators, air conditioning and ventilation systems, fire sprinklers, smoke detection and fire alarm systems, and provisions for CATV, telephone, security and data systems.

The Judicial and Legislative Buildings include sound systems for the court rooms, Senate and House chambers, and public galleries and specialized construction for detention cells and commercial grade kitchen facilities. There also is an elevated concrete walkway bridge between the Executive and President’s buildings.
BMC is self-performing all work on the project including construction of the concrete structures, standing seam metal roofing, interior HVAC, MEP, and finishes. The remote location of the new Capital site on the island of Babeldaob required BMC to construct a self-contained 200 man labor camp, site office and warehouse facilities, and mobilize a concrete batch plant for the project. All equipment, materials, fuel, and supplies required by the project were barged between Koror and the Melekeok State dock and then trucked to the project site.
[hr]

