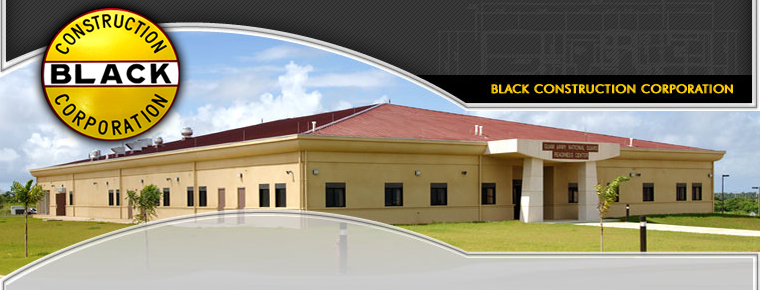Army National Guard, Readiness Center – Phase III, Barrigada, Guam

 Black Construction Corporation (BCC), as the Design/Build contractor for the Readiness Phase III project, continued on in its success from building Phase II – The Guam National Guard Headquarters building.The Phase III expansion of the Army National Guard Readiness Center involves the design and construction of a 12,752 SF floor area of administrative and support facilities. Readiness III is a multi-use facility which includes diverse functions that range from assembly rooms, to state of the art kitchen facilities, to military supply storage and vault areas, to locker rooms and showers.Black’s design challenge was to incorporate all of the foregoing in a facility under one roof and at the same time isolate the varied uses sufficiently so as not to affect the other ongoing activities in the building. Black’s design partner, Taniguchi Ruth Architects, accomplished this through the extensive use of sound attenuation partitions and independent, yet integrated, HVAC systems.
Black Construction Corporation (BCC), as the Design/Build contractor for the Readiness Phase III project, continued on in its success from building Phase II – The Guam National Guard Headquarters building.The Phase III expansion of the Army National Guard Readiness Center involves the design and construction of a 12,752 SF floor area of administrative and support facilities. Readiness III is a multi-use facility which includes diverse functions that range from assembly rooms, to state of the art kitchen facilities, to military supply storage and vault areas, to locker rooms and showers.Black’s design challenge was to incorporate all of the foregoing in a facility under one roof and at the same time isolate the varied uses sufficiently so as not to affect the other ongoing activities in the building. Black’s design partner, Taniguchi Ruth Architects, accomplished this through the extensive use of sound attenuation partitions and independent, yet integrated, HVAC systems. Black’s construction challenge was to faithfully execute these design details with an uncompromising commitment to quality to assure the separations were absolutely efficient. In addition to the force protection and anti-terrorism requirements of the military, overall the reinforced concrete structure incorporated numerous design features to contend with Guam’s severe wind, seismic and atmospheric conditions.
Black’s construction challenge was to faithfully execute these design details with an uncompromising commitment to quality to assure the separations were absolutely efficient. In addition to the force protection and anti-terrorism requirements of the military, overall the reinforced concrete structure incorporated numerous design features to contend with Guam’s severe wind, seismic and atmospheric conditions.
The design includes exterior insulated finish wall systems, double glazed aluminum storefront entrance doors and windows with interiorly operated roll-up typhoon-resistant storm shutters. All building entrance doors are controlled with a card-reader access system. Interior demising partitions are universally sound attenuated gypsum wall systems, with painted or ceramic wall finishes appropriate to the room function. The sloped reinforced concrete roof structure is topped with mechanically fastened standing seam roofing engineered for typhoon strength winds.
 The building interior spaces are conditioned by a highly efficient air reciprocating chilled water air-conditioning systems. The controls for the Phase III facility are completely integrated with and controlled from a central station in the existing Phase II headquarters. The entire building is protected by automatic fire alarm and wet-type fire protection system which are also linked to the headquarters. The electrical systems include distribution system fed by island power supply with provision for future standby generator by the owner for electrical power supply.
The building interior spaces are conditioned by a highly efficient air reciprocating chilled water air-conditioning systems. The controls for the Phase III facility are completely integrated with and controlled from a central station in the existing Phase II headquarters. The entire building is protected by automatic fire alarm and wet-type fire protection system which are also linked to the headquarters. The electrical systems include distribution system fed by island power supply with provision for future standby generator by the owner for electrical power supply.
Other electrical features include interior lighting which is controlled by energy saving motion sensors, structured data and  telecommunication systems and an intrusion detection system to provide extra security to the munitions vault. The site construction is complete with underground storm drainage system collecting and flowing to an existing retention basin, new sewer pipelines and manholes and domestic and fire water connection to the U.S. Navy’s 300 mm water main along Route 16. It also involves site facility lighting, concrete walkways, asphalt paved access roads and parking facility, regulatory signs, trash enclosure, flagpole, and landscaping.
telecommunication systems and an intrusion detection system to provide extra security to the munitions vault. The site construction is complete with underground storm drainage system collecting and flowing to an existing retention basin, new sewer pipelines and manholes and domestic and fire water connection to the U.S. Navy’s 300 mm water main along Route 16. It also involves site facility lighting, concrete walkways, asphalt paved access roads and parking facility, regulatory signs, trash enclosure, flagpole, and landscaping.
Notable Features:
-
State of the art kitchen
-
Communications
-
Anti-terrorism/force protection features
Guam Contractors Association 2005 Excellence in Construction Awards
Commercial $5-10M-Category Winner
[hr]

