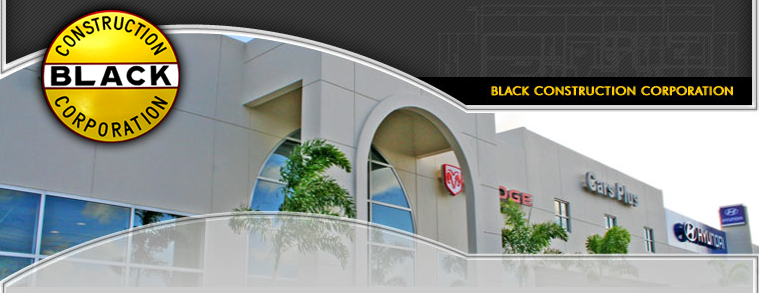Cars Plus and Cycles Plus, Maite Dealership – Guam
The contracted scope of work required the construction of a new, modern 30,000 square foot Cars Plus and Cycles Plus auto/motorcycle dealership complex that is situated on a 6.8 acre site.
- The complex is comprised of two air-conditioned showrooms which would showcase the Chrysler, Dodge, Jeep, Hyundai, Suzuki and Kawasaki dealerships to include 15 sales offices. The showrooms are separated by the service bay drive through breezeway. The complex is equipped with a full back-up power generation system.
- The 3,000 square foot administration office located on the 2nd floor would be the location of the President and Vice-President’s office, accounting department, records storage, conference room and business offices.
- The facility would also consist of a modern 8,400 square feet, service bay automotive shop with 17 auto-lift stations, 1 wheel alignment machine station and 17 state-of-the-art mechanic work stations. The 2,400 square foot, parts warehouse consists of 2 floors of parts storage, a technical library and a parts manager’s office.
- The means & methods of construction used on the structure were paramount to the success of the project. The project design utilized a precast concrete tilt-up wall system. A total of 41 precast wall panels casted on the floor slabs. The heaviest wall panel weighed in excess of 32 tons. The flatness of the initial concrete floor placement was crucial, since the wall panels would be casted directly on the floor slabs. Stack casting was performed due to the limited floor space available for this process. After the first panel was casted, formwork could be assembled onto the first section in preparation of casting for the next panel. This process was repeated up to six (6) panels high. Careful planning went into this process to ensure that the final lifting and placement of walls could be performed safely and efficiently, allowing the crane operator a safe visual line of site for each lift. A total of 52, 13 ton concrete Double-T roof planks were placed for the roofing system. Steel haunch plates were casted into the wall panels where the double-Ts would eventually rest upon. The roof was then topped off with a 3 ½” thick concrete slab.
The main asphalt paved parking lot would have approximately 250 parking stalls, with the rear coral base parking area to be used for the storage of approximately 350 new vehicles and equipments.

Guam Contractors’ Association 2007 Excellence in Construction Awards
Commercial $5 to $10 million Category Winner
[hr]

