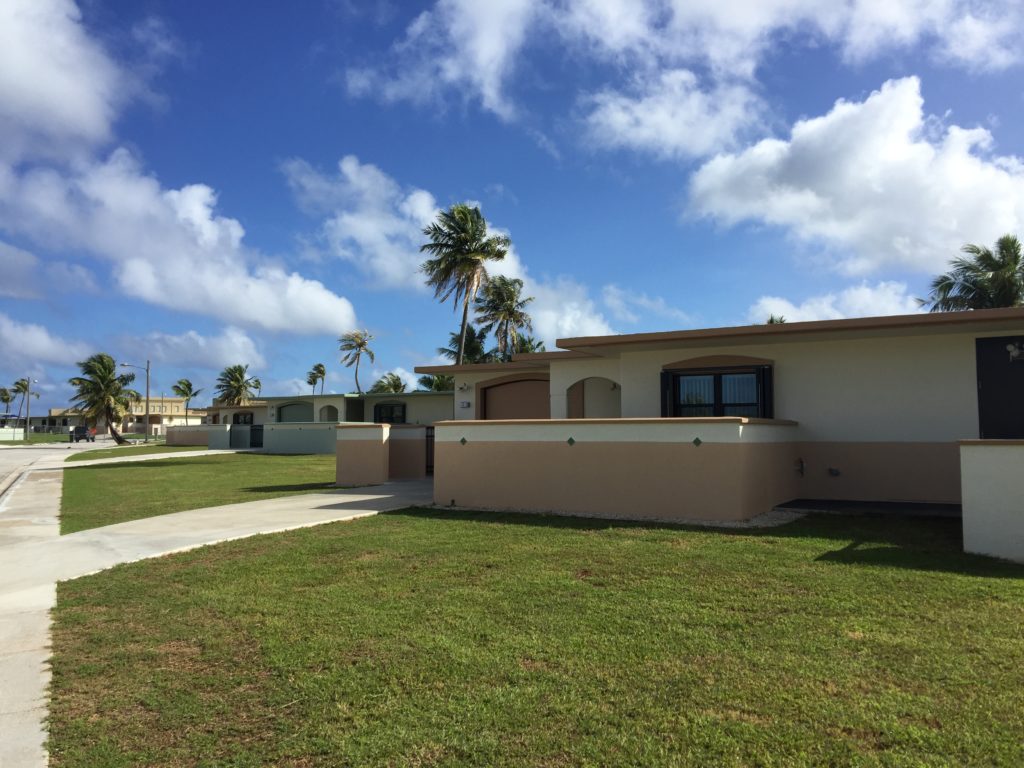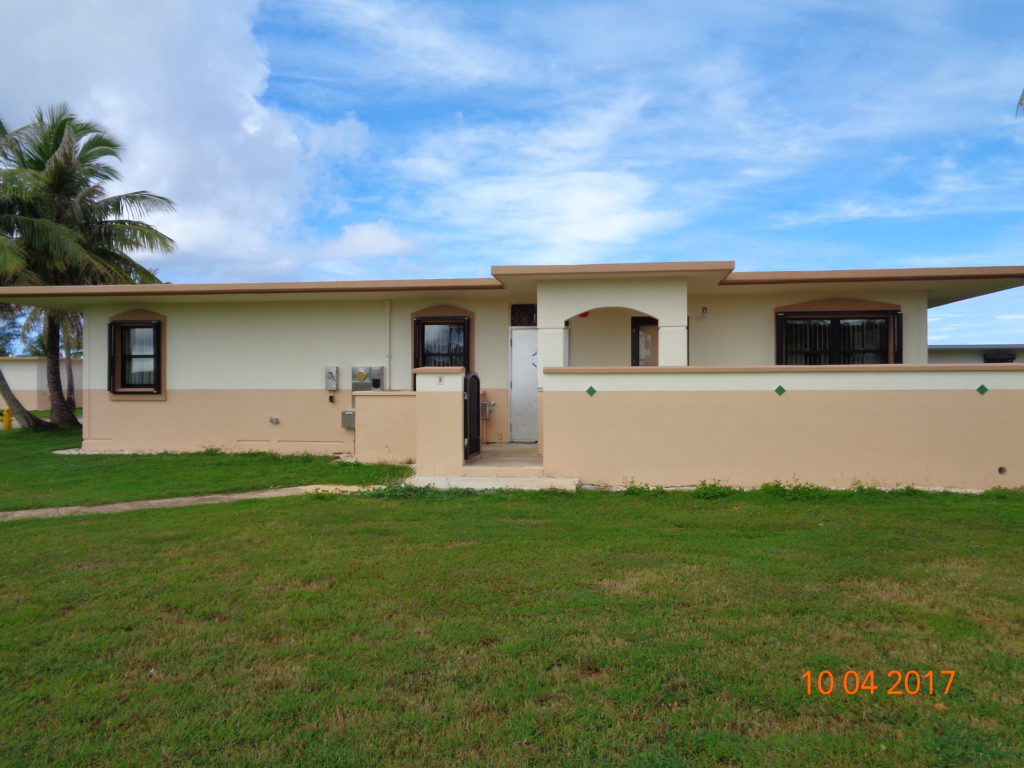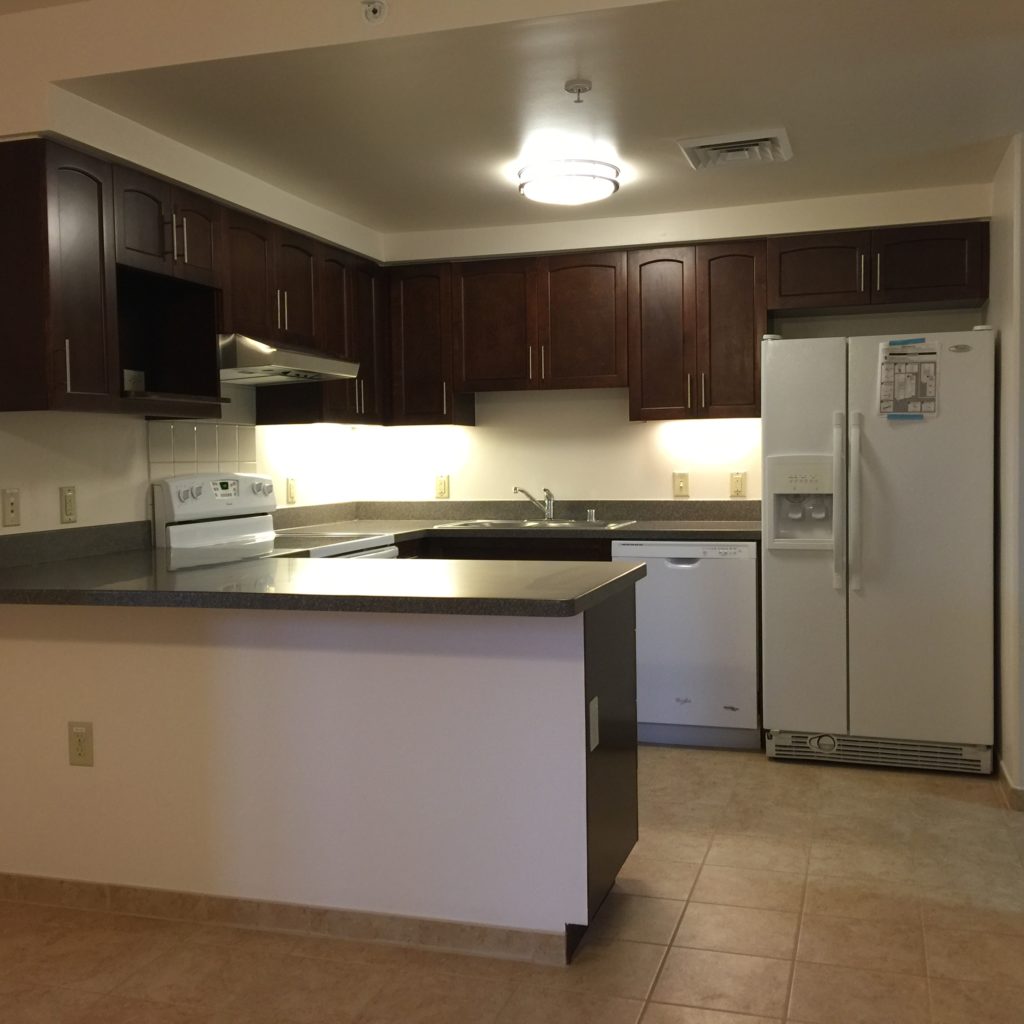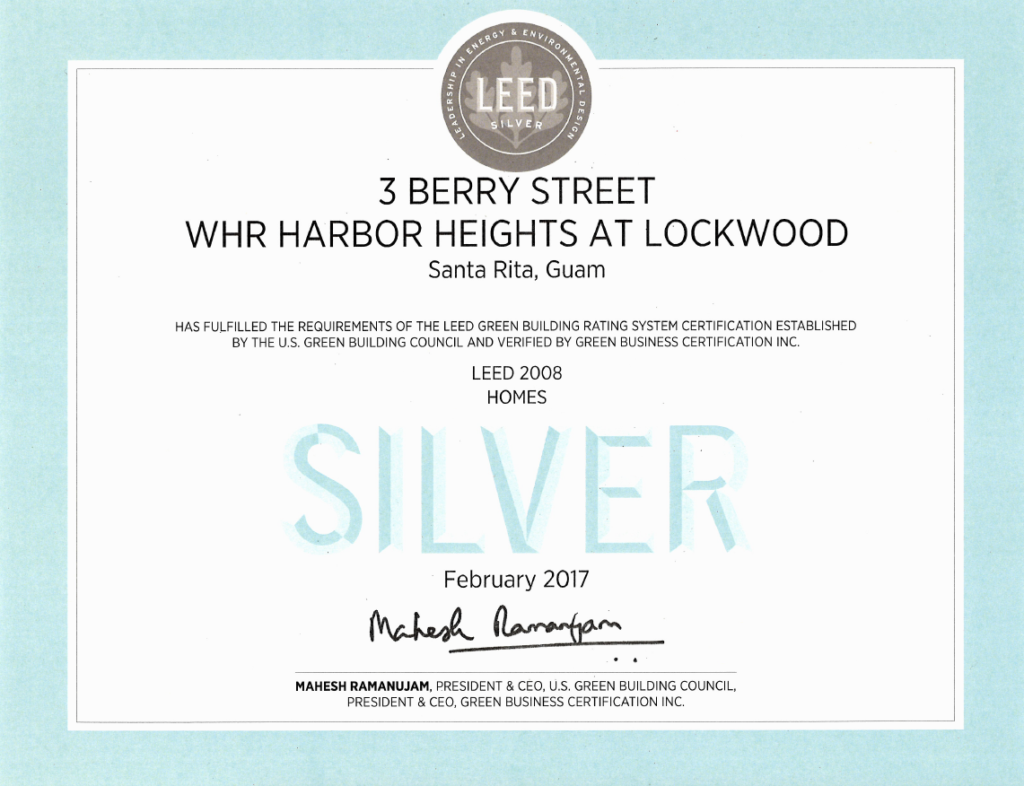USN WHOLEHOUSE REVITALIZATION PHASE II (59 UNITS), LOCKWOOD TERRACE

PROJECT DESCRIPTION:
This Lockwood Housing Phase 2 Design / Build project included the completion of the 35% RFP design to full design for the construction of 48 renovated / expanded housing units for the US Navy. The initial work included MEC Clearance, hazardous material abatement and demolition of existing carports, outdoor storage units and driveways to allow for the renovation and expansion of 48 single family homes. Adequate military family housing is required to improve the quality of life of Navy military personnel and their families and this project upgraded the existing housing units to bring them to current Navy standards.
This project included upgrade and reconfiguration of interior living spaces including the living room, dining area, kitchen, hallways, bedrooms, bathrooms and utility areas to meet current base housing standards and functionality. Re-designed kitchens included solid surface counter tops and cabinetry with pantry to suit a convenient modern kitchen design; Bathroom renovations included new floor and wall finishes, walk-in shower, vanity, and bathroom accessories. Interior reconfiguration included construction of paperless dry wall partitions for interior living spaces.
Mirrored closet doors, light fixtures, ceiling fans and other architectural appurtenances were all new and upgraded.
Work also included replacement of worn-out architectural finishes, exterior and interior doors and hardware, windows with typhoon shutters, floor finishes, kitchen and bathroom cabinets, bedroom closets with stainless hanger rods and shelving. New fluid appliedroofing was applied on the on both existing and the ew concrete roof. Open cell spray-on insulation was applied under the entire concrete roof slabs and interior side of concrete walls covered with paperless gypsum wall board. Pesticide treatment under the slab throughout exterior walls of the housing units. Renovations included adding a family room; concrete covered patio to include aluminum screen enclosure, roll-up typhoon shutters; laundry with appliances; converting carports to garages with insulated sectional doors; and providing concrete enclosure for waste bins.
The original contract duration of seventeen months was extended to forty-seven months due to the extensive archaeological recovery effort and a late modification to exterior mechanical room doors not included in the original scope. The latter change was issued after the houses were turned over & occupied and Black had demobilized from the site.

Contract No.:
N62742-10-D-1312 002
Owner/Client:
U.S. Department of the Navy
Original Contract Amount:
$21,640,516.00
Final Contract Amount:
$24,366,361.00
Start Date:
May 15, 2015
Original Completion Date:
August 13, 2017
Final Completion Date:
December 22, 2018
Liquidated damages assessed:
None
Percentage of work performed:
84%
Project Manager:
Bruce Johnson
Job-Site Superintendent:
Robert Dela Cruz
Quality Control Manager:
Noel Derramas
Customer Evaluation:
CPARS – Very Good


