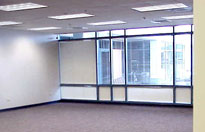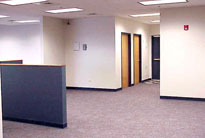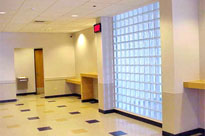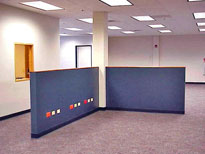GSA Social Security Office Demolition Guam
 This project involved construction of interior fit-out of 6,750 square feet of new office facility for the U.S. Social Security Administration Guam Branch complete with handicap-accessible entrance door, drywall partitions, solid and acoustical-rated wood doors on metal frames, push-button combination locks on all entry doors, carpet tile flooring, acoustic ceiling, light fixtures, service counter windows with sliding pocket doors, vinyl wall cladding, vinyl flooring and take-a number call-light paging system at reception areas, some cabinetry, all electrical, telephone and data cabling rough-ins, wiring, and equipment for a full-service power, communications and computer network data supply to all office stations partitioned with Herman Miller modular furniture, Fire Department -approved fire alarm system and wet and dry-type fire protection systems, CCTV surveillance system, 24‑hour monitored intrusion detection systems, panic alarm system, centralized package-type air conditioning system.
This project involved construction of interior fit-out of 6,750 square feet of new office facility for the U.S. Social Security Administration Guam Branch complete with handicap-accessible entrance door, drywall partitions, solid and acoustical-rated wood doors on metal frames, push-button combination locks on all entry doors, carpet tile flooring, acoustic ceiling, light fixtures, service counter windows with sliding pocket doors, vinyl wall cladding, vinyl flooring and take-a number call-light paging system at reception areas, some cabinetry, all electrical, telephone and data cabling rough-ins, wiring, and equipment for a full-service power, communications and computer network data supply to all office stations partitioned with Herman Miller modular furniture, Fire Department -approved fire alarm system and wet and dry-type fire protection systems, CCTV surveillance system, 24‑hour monitored intrusion detection systems, panic alarm system, centralized package-type air conditioning system.
Project also included structural seismic strengthening of the building shell superstructure to meet the minimum seismic design standards of GSA.
[hr]


